Subscribe to Art + Ideas:
“You look at the thinking behind the creation of the building, but then also at the material needs. And you merge the two to really build an in-depth understanding of the building, and a path forward to preserving it.”
From the sculptural curves of the Sydney Opera House to the sliding walls and windows of the Eames House, the hallmarks of modern buildings make them easy to spot. Modernist architecture—with its signature use of industrial materials and innovative, sleek designs—emerged in the early 1900s and dominated the post–World War II building boom. Unfortunately, many of the iconic buildings from this period are now in serious need of repair but lack clear conservation plans due to the use of untested building methods and materials. How do you fix concrete that’s been damaged by ocean water, or remove graffiti to preserve stainless steel? In response to such dilemmas, the Getty Foundation created the Keeping It Modern initiative, an international grant program focused on the conservation of significant 20th-century architecture. Launched in 2014, Keeping It Modern has to date supported a total of 77 projects in 40 countries.
In this episode, Antoine Wilmering, senior program officer at the Getty Foundation, discusses the importance and ongoing impact of Keeping It Modern.
More to explore:
Keeping It Modern Project Summary learn more
Keeping It Modern Report Library learn more
Getty article about the Patel Stadium conservation project read more
Concrete: Case Studies in Conservation Practice buy the book
Managing Energy Use in Modern Buildings: Case Studies in Conservation Practice buy the book
Transcript


JIM CUNO: Hello, I’m Jim Cuno, president of the J. Paul Getty Trust. Welcome to Art and Ideas, a podcast in which I speak to artists, conservators, authors, and scholars about their work.
ANTOINE WILMERING: You look at the thinking behind the creation of the building, but then also at the material needs. And you merge the two to really build an in-depth understanding of the building, and a path forward to preserving it.
CUNO: In this episode, I speak with Antoine Wilmering about “Keeping It Modern,” the Getty’s ambitious program to support the conservation of important 20th-century buildings around the world.
Modern architecture is one of the defining artistic forms of the 20th century. Set free from traditional structural requirements, modern architects and engineers have used experimental materials and novel construction techniques to create innovative forms and new philosophical approaches to architecture. However, these innovations can also create unique structural and material challenges that put these buildings at risk of deterioration—or worse.
In order to address these challenges head on, the Getty Foundation created “Keeping It Modern,” an international grant initiative that has to date supported 77 projects that contribute to the advancement of the conservation of modern architecture.
To learn more about this ambitious project and its lasting impact, I spoke recently with Ton Wilmering, Senior Program Officer at the Getty Foundation.
CUNO: Thank you, Ton, for speaking with me on this podcast episode.
WILMERING: I’m happy to be here, Jim.
CUNO: Now, the Getty Foundation conceived of the grant project Keeping It Modern in cooperation with the Getty Conservation Institute. Tell us what prompted the project.
WILMERING: It’s actually a big issue. Consider that in the 20th century, most of the buildings that we see today were built during that period. So there was a tremendous societal change. There were urban growth, there were industries emerging, and they all needed buildings; they all needed housing.
So there was a tremendous building boom. And many of the buildings that date from the twenties, the thirties, and later now come up for the first major cycle of repair and maintenance and conservation. And that prompted this initiative, because with the expansion and the rapid growth, new building materials and new building systems were used that now throw, if you wish, a monkey wrench into the preservation field.
Because how do you preserve these new materials? How do you even work with these new systems that are far, far removed from the tried-and-true building methods of our grandfathers, our great-grandfathers? So by and large, this is the backdrop for the Keeping It Modern grant initiative.
CUNO: Now, I mentioned that the project was conceived in cooperation with the Getty Conservation Institute. I’m not sure that our listeners understand the difference between the Getty Conservation Institute and the Getty Foundation. Tell us about this and how you’re working together on this project.
WILMERING: The Getty Conservation Institute and their staff are terrific partners. They have enormous content knowledge. They employ architects and conservation architects and materials scientists.
They often provide expertise on the ground. So they work with people in the field. Now, the foundation, we can further the goals of the GCI. And in fact, they launched in 2012 the Conservation of Modern Architecture initiative. And that has the same goal of advancing the practice of conservation of Modern architecture.
However, they can only work on one or two projects at a time in the field. Through grant making, we can use our resources to amplify their work by supporting like projects in other parts of the world where there is growth from within the organization, and where through consultation with experts, conservation plans can be developed, and help advance the practice that way.
CUNO: Now, I gather the project is considerably large, in the sense that seventy-seven grants were given out in forty countries beginning in 2014. How do you manage a grant process as large as this? How do you choose which projects to support?
WILMERING: Actually, it’s a very complicated process. Even before we launch an initiative, we try to tease out what are some of the issues? What are the problems? What is the field grappling with that is not being looked at?
We speak with many specialists in the field, we speak with Getty colleagues, and once we create an idea of what the parameters might be of an initiative, then we write a program plan. It’s basically a whitepaper that sets forth the rationale as to why we should be dedicating five or seven years of funding to a particular initiative. ’Cause if we do that, it means that we cannot support other projects, ’cause we have finite resources.
And once that gets approved, we launch an initiative. And in this case, we were very purposeful about what we wanted to signal to the field. So we invited ten, fifteen projects to submit a proposal, from which an international advisory committee recommended a select group for grant support.
Now, I can give you an example of how one of those processes worked.
CUNO: Please.
WILMERING: I had lived in Taiwan for a while before I came to the Getty. And I knew of some really wonderful Modern architecture on the island. I knew about this beautiful chapel, the Luce Chapel, by I.M. Pei and C.K. Chen, a Taiwanese architect.
So I found the number for the Luce Chapel and I called them in the late afternoon, which was the morning in Taiwan, and Father Samuel picked up. And we had a lovely conversation. During one point, he said, “Wait a minute. Is this a call from heaven?”
He was very funny. And he was very interested in what we had to offer, and promised us to send some information. And what we got, as a first step, was a request to buy a high-pressure cleaning device for the exterior of the chapel. And then with much diplomacy and with many times of contact, we slowly moved that first request, which was totally valid, to the idea that planning was very important before you do any implementation. Like, cleaning a building is a form of implementation.
And we were trying to advocate with this initiative that research and planning is actually a very important step before you move to implementation. It’s the same, in a way, when you go to a doctor’s office. They don’t do surgery, you know, immediately. They first investigate what is the problem. They do analysis, and then plan on how to intervene. So slowly, they prepared a really competitive proposal, and were awarded a grant among the first grantees in 2014.
And step by step, throughout the process of working through their grant, they’ve grown. They made use of the network that was offered to them, and they understood the approach and started to look at the significance of the building. First, secured a local listing of significance, and then it became the first modern building in Taiwan that ever received a listing of historical significance at the national level.
So the process that helped them with, they tremendously embraced it. They tremendously grew and are now just professionals in the field of historical preservation of modern architecture.
CUNO: Well, let’s go through some of the projects. And let’s begin with the Sydney Opera House of 1959 to 1973, which has to be one of the most recognized modern buildings in the world. What kind of help did it need, and why did it seek that help from the Getty?
WILMERING: The Sydney Opera House is, of course, one of the most iconic buildings in the world. And from all too young, they know the building. It appeared in, you know, Finding Nemo, I think, by Pixar Films. And you can even by it as a Lego set. So it’s universally known. And actually, the Sydney Opera House, they are very good stewards of their resource. They even employ a heritage preservation officer. So they are really good custodians. And we were quite purposeful in reaching out to them because we wanted to signal, with this first round of grants—and they also got a grant in 2014—the type of buildings that we were aiming for, because they are recognizable. And the processes that they use to preserve the building are looked at because the buildings are looked at.
They already had a conservation plan in place, so that’s not what they needed. And in fact, they are already in the fourth iteration of their conservation management plan, because they keep looking at the needs for the preservation of the building. But what they did not have, and what they thought was important, was to develop a strategy for the conservation of the concrete of the building.
And they were experiencing some really significant damage, especially under the northern boardwalk, where the concrete is in direct contact with the ocean. So that’s the South Pacific, so it’s in direct contact with the water. There are concrete spans underneath the sails. The sails are covered with tiles. So they could not really easily access the concrete to see what its condition was.
And then they were worried about the condition of the concrete at the socks of the sails. That’s where the sails meet the ground. So it’s an area of connection that needed further investigation, as to the condition of that concrete. And they prepared a very convincing proposal to develop a strategy for the conservation and the maintenance of the concrete. And I should mention that the Keeping It Modern initiative worked with an international advisory committee, who looked at all the proposals that we received and evaluated them. We talked about ’em. We had annual meetings, where all the projects were discussed. And they then came with recommendations for the projects for us to support. And so they strongly recommended this Sydney Opera House for support, because it’s such a good example of best practice of conservation in the field.
And it’s also a good example, actually of the need that exists in the field for research and planning, because many of these buildings, they have been functioning well, but they have been benignly neglected. And in order to do the maintenance and develop schedules for maintenance, you have to diagnose the problem and then understand how to intervene and how to, on a regular basis, keep the materials in good shape. And thereby, you also keep the intent of the architect alive.
And that is an interesting aspect with modern architecture conservation, is that the buildings are so recent that you can still look at the architect’s intent. And it’s actually very valuable to consider that intent when you look at the preservation of a building. But that didn’t always happen. So the Keeping It Modern initiative helps to instill that practice that when it’s possible, you look at the intent, you look at the architect’s office, you look at the thinking behind the creation of the building, but then also at the material needs. And you merge the two to really build an in-depth understanding of the building, and a path forward to preserving it.
CUNO: Well, let’s back up just a little bit and talk about the Bauhaus, which was designed and built in 1926, designed by Walter Gropius, another iconic building of Modernism. And in this case, it was a building that was exposed to the travails of World War II, as well as to the travails of the Eastern bloc. So tell us about the Bauhaus, what some of the issues were with that.
WILMERING: So Bauhaus, of course, is tremendously important for art and architecture and design in the twentieth century. It’s a tremendously influential school or movement that advocated the idea of a Gesamtkunstwerk, where the arts, architecture, colors, design are all integrated into one unit. A building that’s not only valued on the exterior, but also on the interior.
As you say, they had been damaged during the Second World War. Part of the building was destroyed. And it had been rebuilt in the seventies, but it had never been investigated. Or at least not to the depth that the Keeping It Modern initiative supports. So their project is focusing on bringing together all the evidence they have from the past, as to how it was designed, what materials were used, how the building had aged, how it was damaged, how it was repaired.
And then extrapolate from that how to take care of it going forward. And here you have to consider something that is the case with many modern buildings. And that is that they’re specifically designed—say the windows and the window frames—for that building. So you cannot go to a Home Depot, or you cannot go to a building supply store to buy new windows. So you have to measure and investigate what are these buildings made of, how do they perform, in order to be able to restore them down the line.
And it’s the same for the fixtures. When you see the handles on the doors or the light switches, they are all purposely designed; they are not off-the-shelf. So that whole idea of creating a Gesamtkunstwerk also provides a Gesamt problem in conservation.
CUNO: I gather these projects were selected, at least in part, because they’re model projects and they can help inform other similar projects. But does that hold true for some of the more eccentric projects like the Konstantin Melnikov House in Moscow, of 1927-1929.
WILMERING: I’m glad that you’re mentioning the Melnikov House. It’s one of my favorites. You know, sometimes I feel like a father, having all these children. And you’re not supposed to have favorites, but this is a definite favorite.
CUNO: Describe it for us.
WILMERING: They’re two intersecting cylinders, vertical cylinders that have perforated walls with diamond-shaped windows. It’s an absolute unique structure and such an example of the creativity of the twentieth century, of the expression of self through architecture. And I think this building, in that sense, is an example for others because in the same decade of the 1920s, you have the Rietveld House in Utrecht. You have in Potsdam the Einstein Tower. So they’re all built during the same decade, and they’re all vastly different in concept and in use of materials.
But they’re unique in expressing the creativity behind it. And it’s the exterior and the interior of the spaces that are important. Now, often with these buildings, they no longer function as a residence. Melnikov House was a private residence of the architect himself, and later occupied by his son. But now it’s part of the state architecture museum in Russia.
So it becomes a museum. And how do you make that transition? And how do you tell, as a museum, the story of the building? Well, that story you can tell when you’re really fully informed by what the building stands for, how it was designed, how it was built, what colors were used, what the vision of the architect was. And that goes the same for the Rietveld House, where the study of the interior colors and the design is tremendously important in understanding the ideas behind Rietveld’s philosophy and the style. It’s a Dutch equivalent, almost, of the Bauhaus.
CUNO: Is that true also for the Corbusier apartment and studio building of 1931-34? That also an iconic building that sets a stage for other projects of a similar kind?
WILMERING: Indeed that’s the case. The Corbusier apartment and studio in the Molitor Building in Paris is where Le Corbusier lived himself. So this apartment and his art studio—and he was a painter as well as an architect—in a way, it’s a laboratory for him implementing his creative vision as an architect and an artist. So you adopt your own life, your own living space according to your philosophy.
We’ve seen it also with the Eames House here in Los Angeles, where Ray and Charles Eames were very influential designers of the twentieth century. But they lived in this house. They built it in 1949. It was a living place, where they implemented their design philosophies and created the most wonderful space. So that’s the same with Le Corbusier. And by supporting this type of building as part of Keeping It Modern, you not only look at the building, or in the case of Le Corbusier, you’re not looking only at an apartment, but also at the studio. And so it’s part of a larger complex. You do create models for others to follow in preserving these buildings, and you learn more about the architect while doing that.
CUNO: I should mention that we’ve done previous episodes of this podcast on location in the Salk Institute in La Jolla, the Eames House in Los Angeles, and in Chandigarh India. Listeners can access those episodes in our archives. Now, a good number of the projects date from the 1960s. Did the sixties architecture present particularly interesting or difficult problems?
WILMERING: Yeah. I think 1960s are fascinating. The rise of the global student protests, the student movements, the Free Speech movement, the Civil Rights movement, the Vietnam War—the world was on fire. It was a turbulent time. And it gave rise to tremendously creative architecture. You can look all over the globe— and in fact, you can look at many of the Keeping It Modern buildings—think of Boston City Hall, in the United States, or Yoyogi Stadium by Kenzo Tange, in Tokyo, or Saint John’s Abbey, by Marcel Breuer. These are solid structures built of concrete.
And this marked the first time where concrete became a material that you could expose, that you could show by itself. So it was no longer a material that you had to cover with paint or with panels. No, the architects were proud to show it. And they showed it in its very raw form. You know, concrete is cast, so you see the wood imprint on the concrete. And in some cases, like with the Salk Institute, you see that the concrete was polished to a beautiful semi-shine.
This period is called Brutalism in modern architecture, which comes from a French term, betón brut, which is the sort of raw concrete. And it’s a tremendously creative time. It’s one of my favorite times, I guess, in architecture.
CUNO: Well, a particularly powerful example of this in the project is the Hilario Candela-designed Miami Marine Stadium, of 1962, which is covered with graffiti and other kinds of problems associated with it. What are the problems, besides the graffiti and concrete? Is it construction integrity, for example, that is the problem? And how are you going to address these problems?
WILMERING: The Miami Marine Stadium was actually damaged severely in 1992 by Hurricane Andrew. And after that, it fell slowly into disrepair and benign neglect. Before the hurricane, it had been used like a stadium for boat races, for rock concerts. So it was actually an active part of the life in Miami. But it slowly fell into disrepair and it became a playground for graffiti artists. And that presented a very interesting philosophical problem. And that is, when you have a building that was designed in very origami-like, like folded concrete, but you have these large spans of concrete that almost serve as canvases, and they begin to be painted, then how do you preserve a building going forward?
Do you go back to the pure form of the architect, to show the bare concrete? Or will you respect the change of time, the new use of the building as a canvas, as a backdrop for expressive art? And in some cases, the graffiti is really vandalism; it’s very disfiguring. But in other cases, the graffiti is really art. So how do you meet the two? How do you preserve a building that is very pure in its shape, and then how do you merge that with the slice of history that has taken place and the art that has been added?
So part of the Keeping It Modern project was to sort this out, to meet with local officials, meet with stakeholders, invite graffiti artists, and talk about how can you look at this building, how can you work with this building going forward, and revitalize the area; make sure that the graffiti artists still have an avenue for expressing their creativity, but at the same time, also repair and preserve the stadium?
CUNO: Now, you mentioned the effect of the hurricane on the building. To what extent do you take into account, in these projects, climate change?
WILMERING: Climate change is a tremendous threat to society at large, and including for the care of modern architecture. And in addition to Hurricane Andrew in 1992, in 2019, there was the Cyclone Idai in Mozambique. And we had a project in development there for the Beira train station.
So buildings are under threat by severe climate and weather events. Most of the buildings that we’re supporting, they’re looking more at the sustainability issue. And buildings often, 1950s and sixties and seventies, often featured large spans of glass, which at that time, were single-pane. So the energy efficiency was very low for those buildings.
And going forward, with most of the modern architecture that’s being preserved today, a big piece of that is to make it more energy-efficient and make it more sustainable. So windows are slightly changed from thinner single-pane glass windows to larger double- or sometimes triple-pane glass windows. And sometimes you have to allow for minor changes in the profile of the window frame to allow for that.
And some of the changes to buildings—and I find it personally very fascinating—is how do you adapt a building to the needs of today? A good example there is the Rietveld Academy in Amsterdam, which is by the Dutch furniture designer and architect Gerrit Rietveld. Also of the 1960s, it was built with a large glass façade and the purpose of that was to let ample light into the art studios for the sculptors, for the graphic artists, for the painters. And that functioned very well for many years. But artists are changing. The field is changing. There is much more use of digital art today, so artists work on computer screens. And guess what? Those large windows cause a lot of glare on the computer screens.
So now they have to look at how can they not only make a building sustainable and energy efficient, but also how can they manage the light so that students in both the digital realm and in traditional arts can work there, and work there effectively?
CUNO: What about Aero Saarinen’s Gateway Arch in St. Louis, which is from 1959-1965? It doesn’t seem to have obvious significant problems, but I’m sure there are some. What were those problems, and how do they model environmental or structural issues for other similar structures?
WILMERING: The Gateway Arch is quite among the Keeping It Modern projects. It’s not a building per se, it’s a monument. But it had a very interesting problem, which the advisory committee thought was translatable and transferable to other pieces of modern architecture around the globe. And that is that the outside skin of the monument is created with stainless steel. And that’s brushed in a certain way, so that you get a nice sort of glare or soft glance when you see it close by and you see it from far away.
But very close by, visitors to the site or other people, added graffiti. They inscribed, they scratched the surface; they put their hands on it, which caused discoloration. You see emerging weathering patterns on the surface higher up. So they looked at the Gateway Arch as a precious entity of stainless steel. And how can you create protocols and systems to clean the stainless steel? And also how can you remove or mitigate or lessen the impact of scratched graffiti from stainless steel, in order to preserve it?
That research in itself is very applicable, of course, to the preservation of Gateway Arch. But it’s also useful for other buildings where stainless steel is incorporated.
CUNO: So for the most part, we’ve been talking about buildings in developed, First World nations. What about buildings in other economic and environmental conditions, like Africa and the global south?
WILMERING: So in many African countries post-independence, there was a need to make a mark and say, here we are; we are part of the international stage; this is our new identity. And they invited a number of architects that had strong connections with those countries to come up with buildings that would sort of visualize that new identity. So in the case of Dakar, which as a young child, I had only known from the Paris-Dakar race, where it would always end. And so it was a fascinating race, where for example, 1989, a Rolls-Royce took part in it.
Dakar has this tremendously imaginative international fair, with structures that are almost nomad tent-like. And it’s a large fairground. The idea is that they want to utilize the buildings that they have to their fullest extent. But like many of these buildings, they come up to their first cycle of major restoration.
And that’s happening here, as well. So there’s an international team of experts that are looking at these buildings and that are developing a plan, together with the local authorities, on how to best adapt these buildings for use in the future and preserve their architectural integrity. And the project lead recently met with the two architects, who are still alive, Jean-François Lamoureux and Jean-Louis Marin.
And that’s really fascinating, ’cause those oral histories are so important to capture the architects’ vision while you prepare the building or while you prepare a site for preservation. And we are fortunate, as part of Keeping It Modern, to have a few of these projects where architects can still be consulted. It’s tremendously important and makes the projects, in many ways, so much richer.
CUNO: What about the University of Ife, in Nigeria, which dates from ’62 to ’76, I gather.
WILMERING: Yeah, the campus of the University of Ife is very well known in Africa. It’s one of the bright spots of Modernism, by an Israeli architect, Arieh Sharon, who worked in Nigeria for many years, actually, between ’62 and 1980— the time of his passing.
He developed a master plan for the university and began building the core, building it out. He was himself trained in the Bauhaus Building, so he was a student of Gropius and others. And he merged very beautifully, an African narrative, a sub-Saharan narrative with Modernism and created a campus that has many areas with beautiful little treasures of architecture.
So here too, many of the buildings come up for the first major repair. And the custodians, the owners of the campus, they really wanted to know, first, what do we have to begin with? What is important here? What do we need to preserve? What can we adapt? And if we need to adapt it, how can we adapt it safely, so that we still preserve the integrity of the architecture?
And they’re working with a German Israeli architectural firm who also consulted on a building that we supported in 2014 as Keeping It Modern, for the Max Liebling building in the White City of Tel Aviv, which is a building that’s also very important for Bauhaus. So there are links between these projects, and that’s an important part of Keeping It Modern.
We always aim to have a grantee work from their own preservation. Respect their own culture, respect the parameters in which they work. It would be unreasonable to expect that people would work according to standards that we are used to. So we left a lot of leeway with the grantees to work on their projects as they wanted. But what I’ve found interesting is that they actually came back to us and say, “No, we want to learn about this Anglo method. We wanna learn about, what is conceptual management planning? How can I implement it? How can I use it on my site?” So there was really excellent contact among the grantees and among us in the GCI with the grantees.
CUNO: Now, what about two projects in India, the Patel Stadium in Ahmedabad and the Gandhi Bhawan in Panjab University, in Chandigarh?
WILMERING: Patel’s Stadium in Ahmedabad and the Gandhi Bhawan are also, again, fabulous buildings. And especially Patel reminded me of a grant that we had given earlier, to the Stadio Flaminio in Rome, by Pier Luigi Nervi. And the stadium of Pier Luigi Nervi was sort of in the Olympic area of Rome. During the Olympics, they built several stadia in a small village. And subsequently, it had been used for rugby events, some soccer events, and concerts. And at one time, I was in Rome, visiting the Flaminio Stadium and talking to grantees of other initiatives related to paintings conservation and related to MOSAIKON, an initiative that we have had for many years in the Mediterranean.
And when we said, “Oh, you know, we are also visiting the Flaminio Stadium,” they told us, “Oh, I love that stadium. I went there to see this and this concert. Oh, I’ve seen so many matches there.” And so this is a stadium that lives with the local community. And that’s the same with Patel Stadium. It’s a small, discreet stadium. It was used for cricket matches. There were some legendary matches there. But it’s also part of the fabric of life.
It’s in the center of Ahmedabad. It’s part of peoples’ life. And the new use of the stadium will have to reflect that. Their president Modi built a larger stadium also in the same city, but farther away. And that’s now being used for cricket matches. But the old one will not be broken down, so the World Monument Fund, together with the local authorities, are looking into how can we determine the best new use, in consultation with the local communities?
And I think that’s actually a very important part in this story of preserving modern architecture, is that the engagement with local communities is tremendously important. When you can arrive collectively on what is important about the building, then you have a common goal. You have a common vision, and everybody, from the start, is bought into the project.
And Gandhi Bhawan, by itself, is just a treasure of architecture, by Pierre Jeanneret, who was the cousin, you know, of Le Corbusier. And Le Corbusier and Pierre Jeanneret worked extensively in Chandigarh, in India. And the Gandhi Bhawan is a small library building that has a beautiful concrete surface embedded with crushed river rocks. So it gives a very sparkling, soft texture. It has a beautiful reflecting pool, which makes it so light in form, like floating like a lotus flower on the water. It’s an extraordinary building.
The conservation plan that was prepared, that was by the company called DRONAH, under the direction of Shikha Jain. They developed the first comprehensive conservation plan for a building of modern architecture in India. And they did it at such a good level and with so much thorough research that they were also awarded a second grant for implementing some of the work that they had identified during the planning phase.
CUNO: So what’s next for Keeping It Modern? Does the Getty stay in touch with all, or even some of the seventy-seven grantees of the project?
WILMERING: So many Keeping It Modern projects are still in progress. And in fact, we awarded our last grants in 2020. And some of these have already started. Like in Santiago de Chile, there is this gorgeous Benedictine monastery, that was built by two of the monks. It’s an exquisite piece of Modern architecture. And so they were able to start. But others, like at the University of Ife, they are a little bit slower to start because of the pandemic. So we will continue to stay in touch with these projects, and we will continue to gauge the collective impact of the initiative. What we won’t be able to do at the international level is to continue to support buildings, because we have allocated quite a bit of funding to this initiative, more than $12 million, but when we do that, it means that we can support other projects in the field. And the needs are tremendous.
So we try to be strategic, that once we see the field changing, once we see that the field is picking up some of the ideas themselves and they’re running with it, that’s an indication for us that we can step back a little bit. And that’s what we have done.
CUNO: You mentioned the pandemic. What effect does COVID have on the project?
WILMERING: There has not been a change in any of the projects, but there have been delays. And I think, we will remember this time of the pandemic, as a period when time stood still. You know, on many levels, things are slowing down. But it’s not changing.
CUNO: Well, thank you Ton, for speaking with me this morning. This is an extraordinary project and we are grateful for the time you’ve given to the project as well as to the podcast.
WILMERING: You’re very welcome, Jim. It’s always a pleasure to talk about modern architecture. I’ve learned a lot myself in this initiative. And I think in any profession, that’s just wonderful.
CUNO: This episode was produced by Karen Fritsche, with audio production by Gideon Brower and mixing by Myke Dodge Weiskopf. Our theme music comes from the “The Dharma at Big Sur” composed by John Adams, for the opening of the Walt Disney Concert Hall in Los Angeles in 2003, and is licensed with permission from Hendon Music. Look for new episodes of Art and Ideas every other Wednesday, subscribe on Apple Podcasts, Spotify, and other podcast platforms. For photos, transcripts, and other resources, visit getty.edu/podcasts and if you have a question, or an idea for an upcoming episode, write to us at podcasts@getty.edu. Thanks for listening.
**
JIM CUNO: Hello, I’m Jim Cuno, president of the J. Paul Getty Trust. Welcome to Art and Ideas, a podcast in which I speak to artists, conservators, authors, and scholars about their work.
ANTOINE WILMERING: You look at the thinking behind the creation of the building, but then also at t...
Music Credits
“The Dharma at Big Sur – Sri Moonshine and A New Day.” Music written by John Adams and licensed with permission from Hendon Music. (P) 2006 Nonesuch Records, Inc., Produced Under License From Nonesuch Records, Inc. ISRC: USNO10600825 & USNO10600824

See all posts in this series »




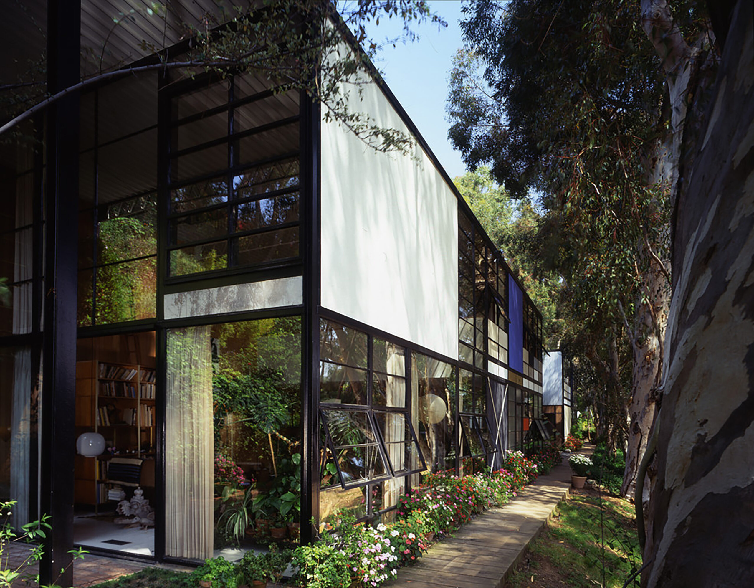
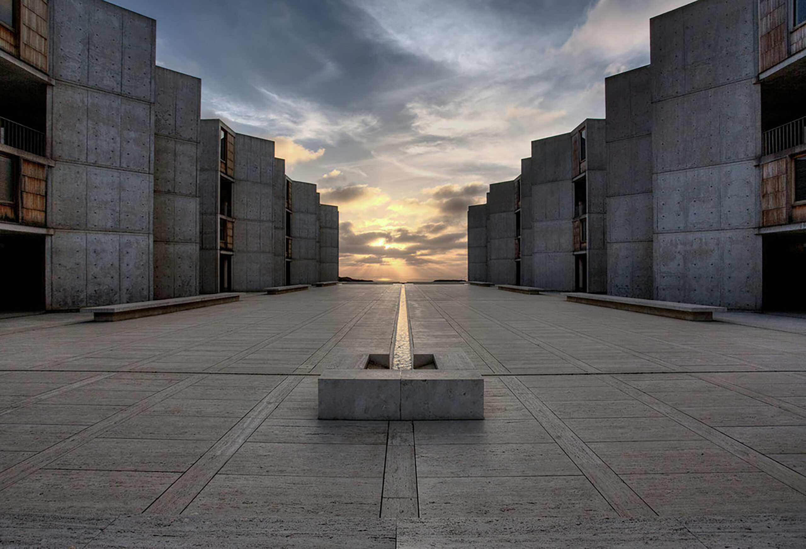
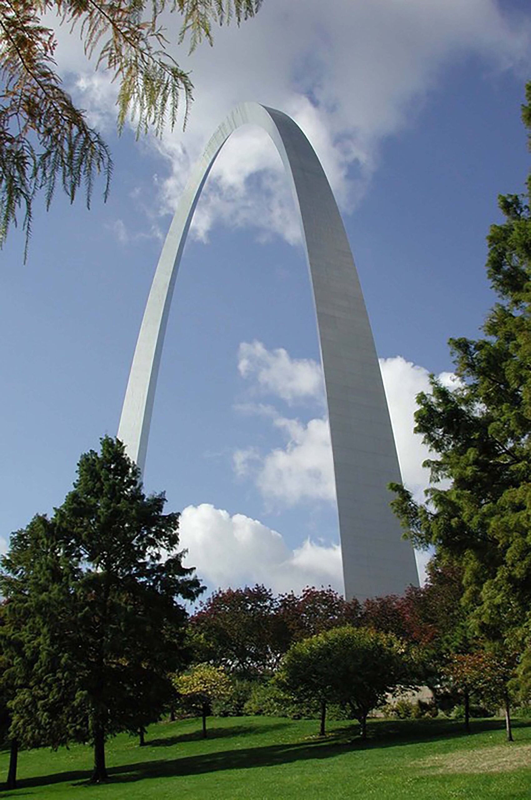
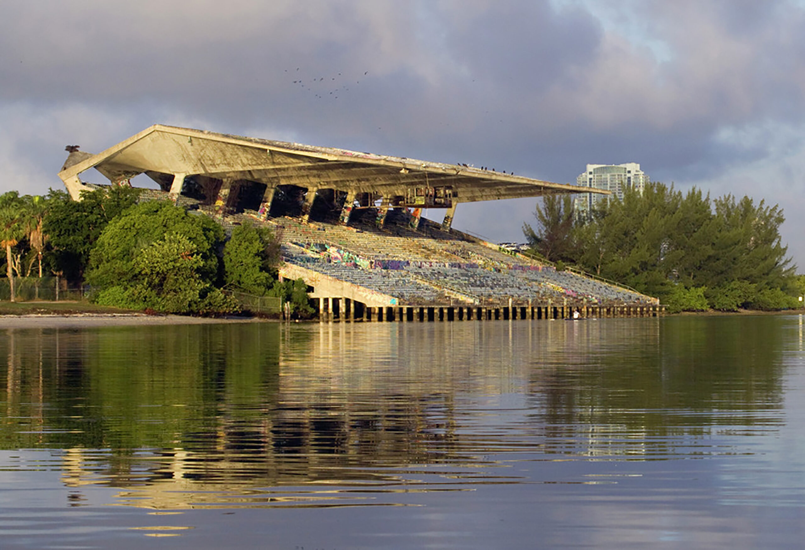

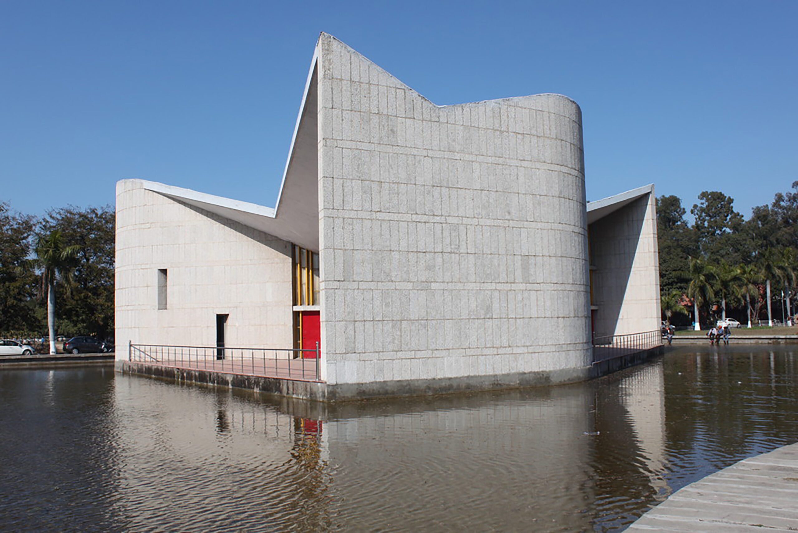
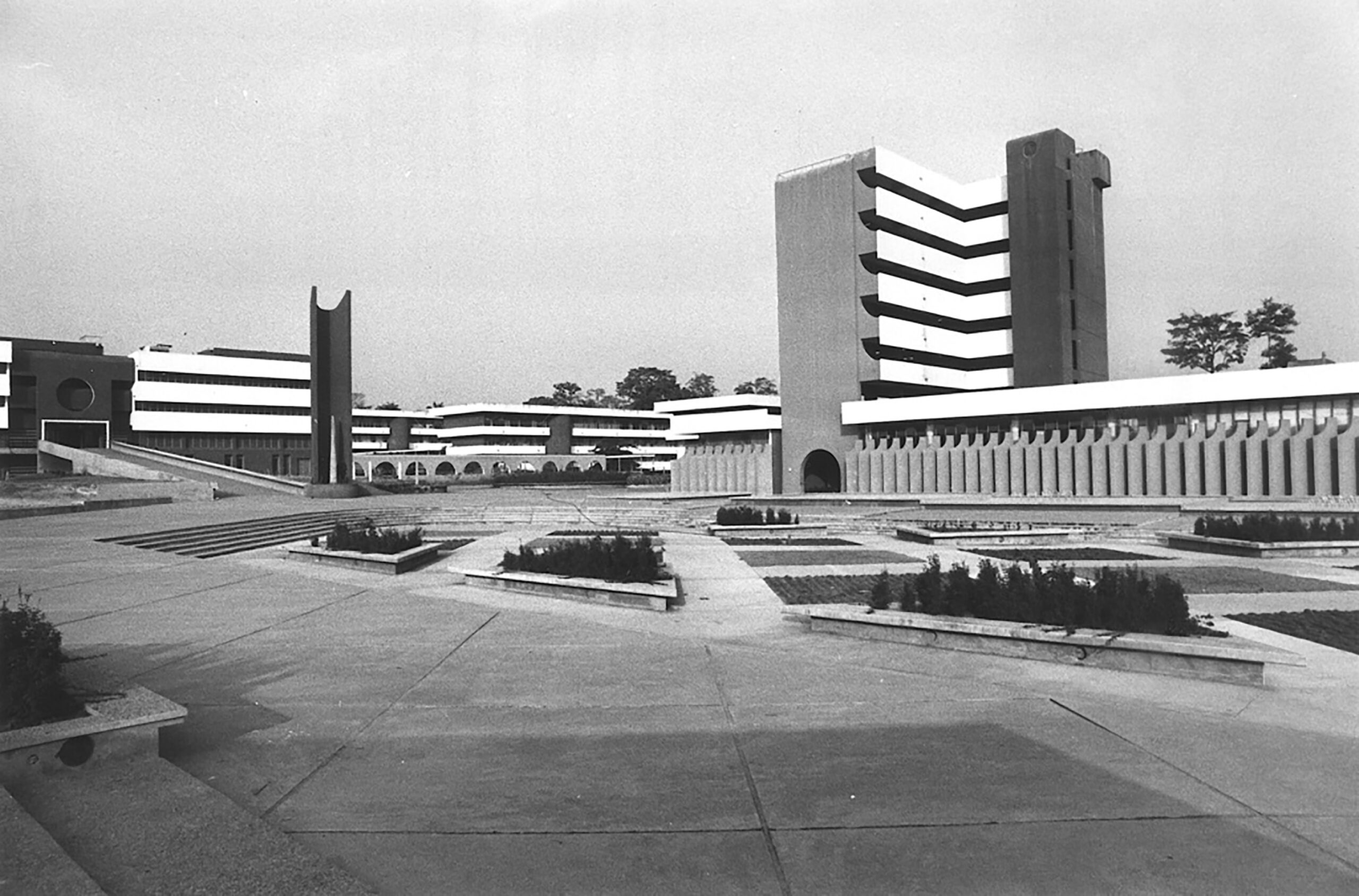
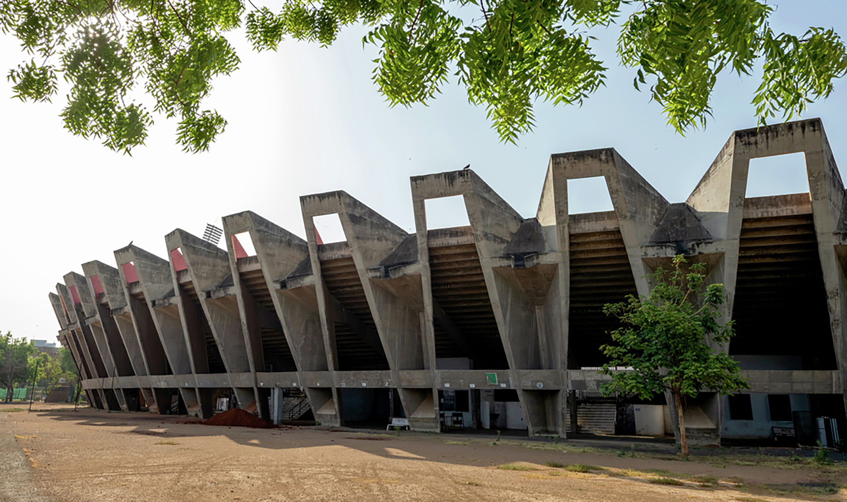
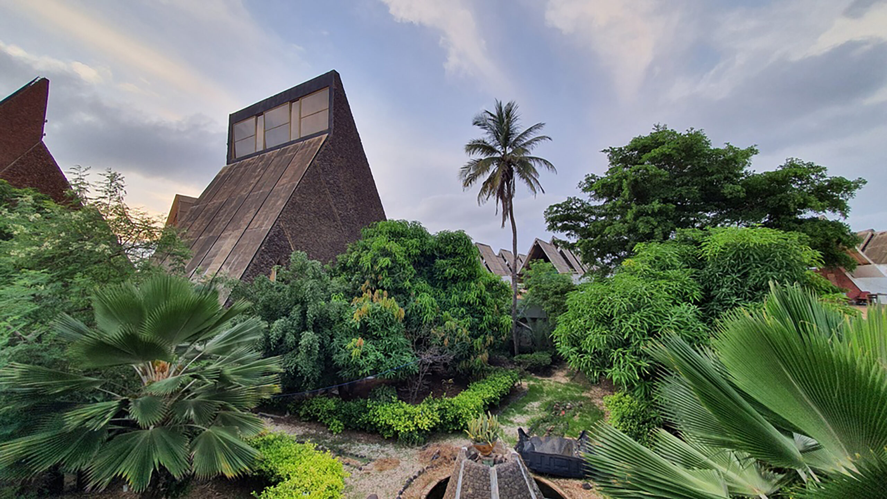
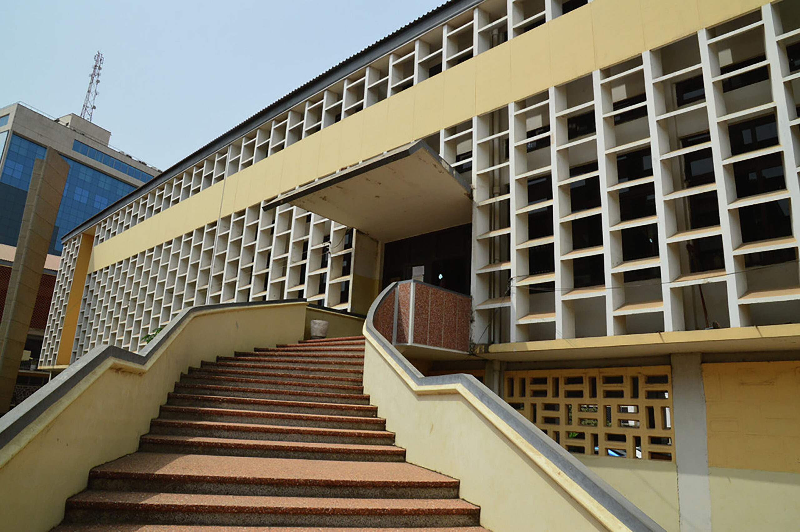



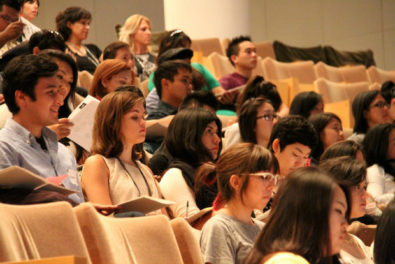
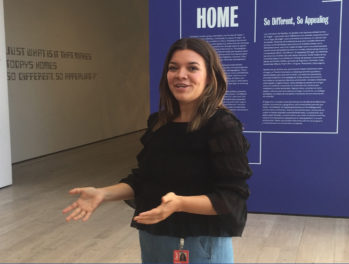
Comments on this post are now closed.