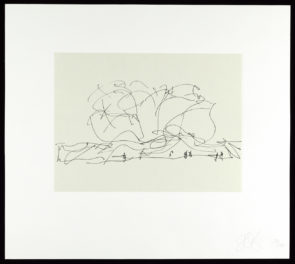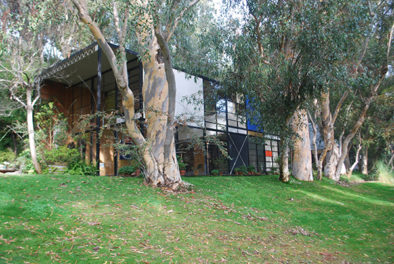
Portrait of Paul R. Williams, 1952, Julius Shulman. Gelatin silver print. © J. Paul Getty Trust. Getty Research Institute, Los Angeles (2004.R.10)
The archive of renowned architect Paul Revere Williams, which documents the entirety of his career, is now being jointly acquired by Williams’ alma mater, the USC School of Architecture, and Getty Research Institute, who will work together to make the archive accessible to students and other researchers and make possible many future exhibitions, programs, and publications about Williams.

Beverly Hills Hotel Addition, Beverly Hills, built 1949–50, Paul R. Williams (architect); photography 1950, Julius Shulman. Gelatin silver print. © J. Paul Getty Trust. Getty Research Institute, Los Angeles (2004.R.10)
The archive has been meticulously cared for by Karen Elyse Hudson, Williams’ granddaughter, who has published extensively on his work. Although many believe that Williams’ archive was destroyed in a fire that consumed Broadway Federal Savings & Loan during the 1992 Los Angeles civil unrest, in truth a Paul Revere Williams landmark was lost—he had renovated the building in 1955—and some business records were destroyed. Most of the extensive archive was in a different location and is in excellent condition.
With records from his early residential commissions during Los Angeles’ housing boom of the 1920s to landmark mid-century civic structures, the archive includes approximately 35,000 plans, 10,000 original drawings, blueprints, hand-colored renderings, vintage photographs, correspondence, and other materials.
Williams was the most significant African American architect of the 20th century, with especially strong ties to Southern California and the city of Los Angeles. A native Angeleno, he was born in 1894 and orphaned by the age of four, Williams contributed greatly to the cultural landscape and design of Los Angeles. He was the first African American member of the American Institute of Architects (AIA), its first African American Fellow, and ultimately its first African American Gold Medalist.
During his career, Williams overcame numerous indignities in his professional life because he was African American. For instance, he learned to draw upside down in order to sketch for clients from across the table—for the benefit of any white clients who might have been uneasy sitting next to an African American. He also toured construction sites with hands clasped behind his back because, from experience, he could never be sure every person at a construction site would shake a Black man’s hand. The ability to work within these conditions adds further resonance to the enduring significance of Williams’ legacy, which has long been part of iconic Los Angeles.
Williams’ prolific career spanned nearly six decades and over 3,000 projects. He was a master of Late Moderne design, known for combining long horizontal lines and sleek curving forms, yet fully versed in other architectural styles. His early work was primarily residential, designing legendary homes for leaders in business and entertainment such as Lucille Ball and Desi Arnaz, Bill (Bojangles) Robinson, Frank Sinatra, the E. L. Cord and Paley families, and Cary Grant. Though his later career privileged commercial, institutional, and public building projects, residential design was a perennial element of his work.

Lucille Ball and Desi Arnaz House, Palm Springs, built 1954–55, Paul R. Williams (architect); photography 1955, Julius Shulman. Gelatin silver print. © J. Paul Getty Trust. Getty Research Institute, Los Angeles (2004.R.10)
While Williams had a lasting impact on Southern California, he also worked on a large number of national and international projects, which notably included the 14-story addition to the Hotel Granada in Bogota and the design of the Hotel Nutibara in Medellín, both in Colombia. He was associate architect on the U.N. Building in Paris, and Langston Terrace in Washington, D.C., the first federally sponsored public housing in the country. However, Southern California was always his chief building ground.

Competition Motors, Culver City, 1961, Paul R. Williams (architect); photography 1965, Julius Shulman. Gelatin silver print. © J. Paul Getty Trust. Getty Research Institute, Los Angeles (2004.R.10)
Many of his projects—such as The Music Corporation of America (MCA) headquarters (1939), the renovation of the Ambassador Hotel (1949), Golden State Mutual Life Insurance Company Building (1949), refurbishments and additions to the Beverly Hills Hotel (1940s–1970s), the Los Angeles County Courthouse (1951), Hillside Memorial Park (1951), Los Angeles International Airport (LAX) (1960), Westwood Medical Center (1960–62), and the First African Methodist Episcopal Church (1968)—became modernist fixtures of the Los Angeles cityscape, some resonating strongly within Los Angeles’ African American community. Golden State Mutual Life Insurance was the largest African American-owned insurance company in the western United States, holding the most significant institutional collection of African American art, while the First AME Church was home to the oldest Black congregation in Los Angeles.
Williams was the chief architect for the Pueblo del Rio neighborhood, located at 52nd Street and Long Beach Avenue in South Los Angeles and built to house African American defense industry workers in 1940. This mid-century project was designed by theo Southeast Housing Architects, which included Richard Neutra, Gordon Kaufman, Adrian Wilson, and the firm of Wurdeman & Becket.
Williams retired in 1973, having received numerous accolades, including the AIA’s Award of Merit for the MCA Building in1939, and the NAACP’s Spingarn Medal for his outstanding contributions as an architect and work with Los Angeles’s Black community in 1953; in 2017, he was posthumously awarded USC Architecture’s Distinguished Alumni Award. He died in 1980, at the age of 85.

Church of Religious Science, Los Angeles, 1957, Paul R. Williams (architect); photography 1965, Julius Shulman. Gelatin silver print. © J. Paul Getty Trust. Getty Research Institute, Los Angeles (2004.R.10)
Getty Research Institute and USC School of Architecture are co-owners of the archive and will work together to extend the architect’s through research and scholarship as well as exhibitions and programming. The archive will be housed at Getty, which will oversee processing and conservation of the materials, which are in excellent condition. An extensive digitization effort will take several years and will ultimately make most of the archive accessible to scholars and others. At Getty, the Paul Revere Williams archive is a crucial part of our architectural holdings, especially progressive Southern California architects, as well as the African American Art History Initiative, which focuses on the postwar art and cultural legacy of artists of African American and African diasporic heritage.

Nellie Hirsch House, 10800 Ambazac Way, Bel Air, built 1933–34, Paul R. Williams (architect); photography 1982, Julius Shulman. Gelatin silver print. © J. Paul Getty Trust. Getty Research Institute, Los Angeles (2004.R.10)
This archive will be made available for research after being processed and cataloged. Sign up for the Getty Research Institute’s Email Newsletter to find out more.




I learned more about Paul Williams, thank you. I’d like to find out if the house in Palm Springs is still standing and if so, it’s location. I have family in Palm Springs and when there, we ride our bikes or cruise in a car, top down if it’s not scorching hot and point out architecturally interesting houses and especially mid century ones. I’m African American so Paul Williams’ work is of particular interest to me. My father-in-law who is a retired architect and resides in Palm Springs would get a kick out of seeing the house.
very important archive, must be promoted and the ions preserved. Can you follow up on some of these wonderful places like the Competition Motors? How did it becme a condo locale??
You probably already know this, but for the record, Mr. Williams also did the La Concha Motel in Las Vegas which serves as the centerpiece
of the Neon Museum, which is a pretty terrific little museum in and of itself. Well worth the one hour tour. Best done at twilight in my opinion.
So happy the Paul Williams archive has found a great home. I just wanted to mention the Assistance League in Hollywood as another gem designed by Paul Williams. I was married there nearly 20 years ago and it’s the most beautiful space. Got engaged in a Mies building (the Brasserie at the SeagramsBuilding), walked down the aisle in a Paul Williams building. My husband, of course, is an architect.
Paul Revere Williams built my grandparents’ Spanish-Mediterranean home in Phoenix, AZ in Williams’ early career sometime in the 1920’s.
Though it was demolished in the late 1960’s (an unfortunate & sad decision by my then young parents), I have powerful memories of its beauty and grandeur.
I would be happy to offer photos and other information to your archives.
Sincerely,
K Korrick
Phoenix, AZ
So excited about this acquisition. What a prolific architect and genius of our time. As a first generation designer whose family was most likely enslaved— his rise and prolific nature were highly improbable and I can’t imagine how this could be presented to the public. His clients didn’t want to sit side-by-side with him given his skin color so he learned to sketch upside down to make his clients feel comfortable. His stories carry so much depth and his career spans so much breadth that I can’t wait to see how much we will learn from his archives.
Paul Revere Williams is one of the biggest inspirations in my career. When I think about the kind of cruelty and complexity this man had to endure I find his story incredibly inspiring. As someone who was part of the first generation (post-slavery) his story seems so improbable to see how prolific this man was in his career. One of the most fascinating stories that came from this archives was how he had to design and draw upside down as his clients (white) were uncomfortable in sitting side-by-side with him and he innovated his way into adapting to his environment. Beyond his professional identity, I cannot imagine what it must have been like to design these structures across the world and not be able to live in the very projects he completed given the color of his skin.
This archive is African-American, Los Angeles, and American history that the entire world of architecture can learn and benefit from for generations. I applaud the efforts of USC and Getty to assemble the archive since many buildings designed by Paul R. Williams has been destroyed or altered. We must keep this legacy for future architects in tact.