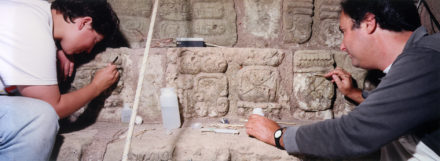Over the past four years the Getty Foundation has supported research and planning grants for 45 modern buildings as part of its Keeping It Modern initiative. These projects include eight architects’ houses spread across the globe, with this year’s grantees including Melnikov House in Russia.
Tucked away between apartment buildings in the center of Moscow, the Melnikov House is a superlative example of avant-garde architecture and a gem of structural ingenuity. It was designed and built by architect Konstantin Melnikov (1890–1974) between 1927 and 1929 for his family residence and studio. It is not your average square or rectangular house. At a time when modern architecture began to take flight and many architects sought to free themselves from traditional forms, Melnikov thought of intersecting two large cylinders, thereby literally and figuratively pushing the envelope of his own house.

Konstatin Melnikov and his wife at the house during construction. 1928. © Schusev State Museum of Architecture
Built of brick, wood, and glass, and topped with a sheet-iron roof on the taller cylinder and a wooden deck on the lower cylinder, Melnikov House has all the ingredients of a magical mesmerizing structure, the type that children might dream of (at least, I would have!).
The house’s entrance is set at a recessed tangential plane oriented south, so that ample daylight floods the interiors through the façade’s 42 glass panes. The cylindrical walls are playfully yet strategically perforated with no fewer than 64 hexagonal windows that disperse light throughout the day, no matter the direction of the sun. Melnikov believed that these cylindrical shapes economized the use of building materials, which were limited and controlled by the state, while still providing a sturdy structure. The house contains no interior load-bearing walls, allowing for large, unobstructed rooms and maximum use of open space.

The Melnikov House. 1st floor. Living room. View from the west. 2015. © Denis Esakov
Two generations of the Melnikov family lived in the building until the death of the architect’s son, Victor Melnikov (1914–2006), an accomplished artist. In 2014 the property was transferred to the state and opened as a museum, which is now operated by the State Melnikovs Museum. The house and studio contain more than 14,000 objects, including original furnishings and furniture, painting and drawings by Konstantin and Victor Melnikov, and architectural drawings and sketches. The fact that Melnikov’s masterpiece still stands after ninety years is a testament to the enduring quality of the house’s design and construction.
Today the house shows the passage of time and, because it will be operated as a museum, it needs to be restored and very carefully upgraded to make it safely accessible to the public. The building’s historic fabric is mostly intact, and developing a conservation plan is extremely timely.
We at the Getty Foundation have already written several blog posts on Keeping It Modern projects, and you may wonder why these grants focus on supporting conservation planning, as opposed to the conservation itself. I’ll use an analogy with the medical profession to explain. Medical teams do all required tests before the surgeon picks up the scalpel. Planning is no different for art and architecture that needs to be restored. You first need to understand the history of the design, how the structure was built and what materials were used, then take stock of damage and identify underlying causes, before lifting a hammer.
To ensure that any problems with the Melnikov House are properly identified and prioritized, the museum will develop a comprehensive conservation plan based on technical studies of the current condition and analysis of the building’s materials; these results will then be compared against historical and archival records. When completed, this plan will serve as a guide for devising the best possible conservation protocols for preserving the many different aspects of the house. I should add that the museum has already completed an extensive study into the structural integrity of the building, confirming its strong “bones.”

The Melnikov House 1st floor. Bedroom. View from the west. 2015. © Denis Esakov
For Melnikov House, preparing the conservation plan will entail studying every nook (although they won’t find that many!) and cranny of the structure. This work will be undertaken by a team of specialists, each contributing their own expertise. First it is important to ensure that the roof and envelope are watertight. Then, as a museum, it is important that the indoor climate be stabilized, which means that the façade, window frames, and glazing need to be evaluated for leaks and insolation capability. In addition, specialists will investigate the condition of the mechanical systems, built-in furniture, and furnishings, research the original paint schemes, evaluate the wiring to measure its capacity for withstanding today’s electric loads, and make sure the plumbing works adequately, among many other tasks. All this research goes into a conservation plan, an incredibly detailed document that maps history and condition and informs any conservation intervention that must take place.
As a conservator and as senior program officer for Keeping It Modern, this—in a nerdy way—is all very exciting. Each type of investigation will help unearth the history of the house, and reveal layer by layer the creative visions of Konstantin and Victor Melnikov. We are fortunate that the house has been preserved and will be restored, as it is testimony to the boundless reaches of human genius that transcend time and place. And I also quietly wish (well, now everyone who reads this post knows) that I could have grown up in a house like this.

The Melnikov House. 2nd floor. Studio. View from the east. 2015. © Denis Esakov

See all posts in this series »





Comments on this post are now closed.