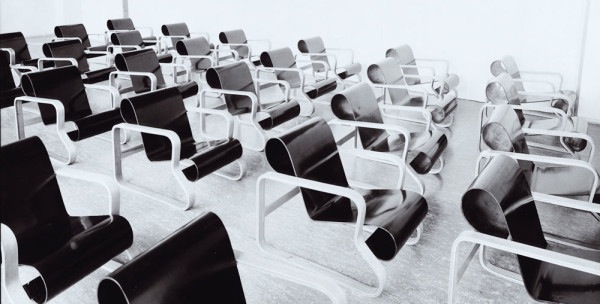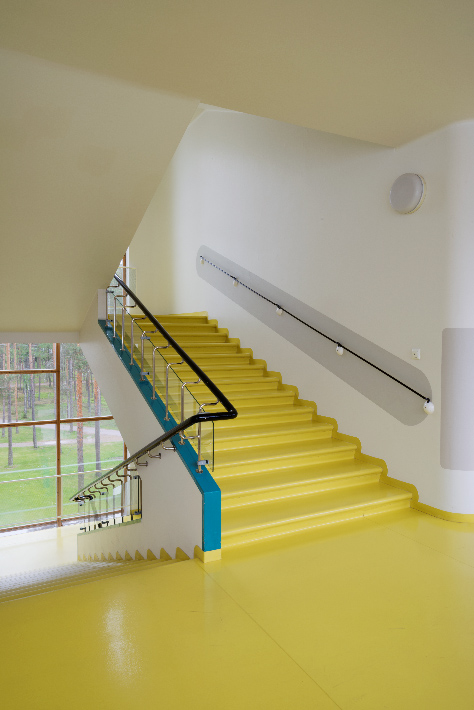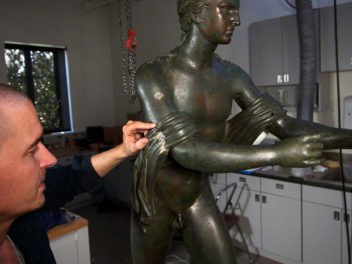
Paimio Sanatorium, patients’ wing and solarium terraces. Photo: Maija Holma, Alvar Aalto Museum
Not long ago, Alvar Aalto’s Paimio Sanatorium (1929–33) in Finland—one of the esteemed architect’s earliest projects in a modern style—faced an uncertain future. The owners didn’t have a clear use for the building, conceived as a medical instrument to treat tuberculosis, and considered selling it. But today this landmark site is poised for a new lease on life, thanks to a Conservation Management Plan developed by the Alvar Aalto Foundation with the support of a Keeping It Modern grant from the Getty Foundation.

Aino Aalto resting in a chair on the solarium terrace. Photo: Alvar Aalto, Alvar Aalto Museum, 1930s
Recent public fears stemming from the Zika virus and the 2015 Ebola outbreak make us keenly aware of the ravages of uncontrolled infections. In the 19th and 20th centuries, tuberculosis caused more deaths in industrialized countries than any other disease. The sanatoria movement that began in the late 19th century was an attempt to cure and contain the disease by relocating patients to isolated, rural communities that provided quiet surroundings, sunlight, and clean air.
In many ways, this shift in treatment was a timely fit with the burgeoning modern style of architecture and design. The flat roofs, balconies, and outdoor terraces that formed part of the standard architectural vocabulary of the International Style were also features that supported the natural treatment of tuberculosis.

Paimio chairs (Artek no 41) in the Paimio Sanatorium lecture room, 1930s. Photo: Gustaf Welin, Alvar Aalto Museum
The Paimio Sanatorium is an excellent illustration of this point, and Aalto himself was closely involved with the complex’s design at all levels—from power generators and baking ovens to specialized furnishings. The popular “Paimio” chair, still in production today, was made to recline slightly and open the sitter’s chest to increase air supply to diseased lungs—an embodiment of the modernist dictum that “form follows function.” Even Aalto’s choice of material was deliberate: the use of bent laminated wood makes the chair easy to clean and disinfect, as well as extremely light to carry and move.
Together, all of the Paimio Sanatorium’s thoughtful details are essential to the building’s overall design, and they define what made it unique. They are also details that can slowly disappear over time if not preserved properly, and their loss reduces our ability to understand how Aalto’s complex functioned. The Alvar Aalto Foundation was keenly aware of this fact and, working closely with the current owner of the sanatorium, determined that a Conservation Management Plan (CMP) would help identify all of these historically significant elements and outline a prioritized approach to preserving them for the future.

Main stairs of Paimio Sanatorium. Photo: Maija Holma, Alvar Aalto Museum
A critical element of the plan was gaining an understanding of the “medical role” of the original interior colors. After Paimio Sanatorium stopped being used as a tuberculosis treatment center thanks to the development of antibiotics in the 1940s, many of the site’s surfaces were whitewashed. However, much like ancient marble statues that were in fact brightly painted in classical times, Aalto’s original palette was not minimal. One of Paimio’s defining features, in fact, was a functionalist application of color through a carefully considered scheme that Aalto designed with artist Eino Kauria. Every chromatic element was intentional—from red pipes to denote heating elements to calming green ceilings that would dominate the visual field of patients confined to bed rest. Among its collections, the Alvar Aalto Museum (operated by the Aalto Foundation) had a color board commissioned from Kauria that represented the sanatorium’s final color scheme.

A color model for Paimio Sanatorium interiors by decorative artist Eino Kauria. Photo: Maija Holma, Alvar Aalto Museum. 2016
One of the objectives of the grant’s conservation team was to take the information contained in this board to the physical site and conduct paint analyses to verify and precisely locate the colors on Kauria’s design. Researchers did just that and incorporated all of their findings (150+ pages alone just on color studies) into a comprehensive CMP that outlines the sanatorium’s architectural significance, and accounts for all of the painted surfaces together with the building’s character-defining details. The conservation policies detailed in this document provide protection measures and long-term care strategies that will safeguard the building well into the future.
Of course, a plan is only good if it is used—happily already the case for Paimio Sanatorium. “The CMP has helped the hospital administration that owns the site to see the building’s value,” explains Tommi Lindh, the Alvar Aalto Foundation’s executive director. “They will use the plan to adapt parts of the site for contemporary use, while maintaining elements of the original fabric as protected displays.” In addition, officials from the Finnish government have identified the Alvar Aalto Foundation’s plan as a model to guide the preservation of other Aalto buildings as well as other modern-era buildings (11 of the 15 modern buildings that are nationally designated landmarks were designed by the architect). They are further adapting the Paimio project into a national textbook on conservation management planning.
Architecture lovers and the general public are sharing in the project’s outcomes through a recent exhibition on the conservation program at the Alvar Aalto Museum in Jyväskylä that will travel to other venues. These are truly remarkable developments for a building whose very existence was recently under threat.
“The results of this grant are truly outstanding,” says Antoine Wilmering, the Getty Foundation’s senior program officer who oversees Keeping It Modern. “The Getty Foundation will be developing a digital platform to share their plan—and others supported through Keeping It Modern—with the broader community of conservation professionals who work with 20th-century buildings. In the meantime, the Aalto Foundation deserves the highest praise for completing such a model planning document.”
Look for more Keeping It Modern updates in the weeks ahead.

See all posts in this series »




congratulations– really good to hear, and especially good that your plan is now to be used as a model to guide the preservation of other Aalto buildings as well as other modern-era buildings.
Catherine Croft Director C20 Society UK