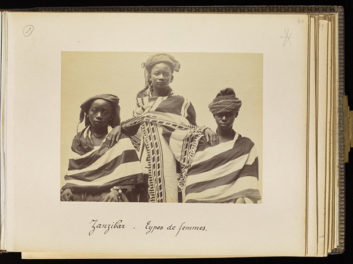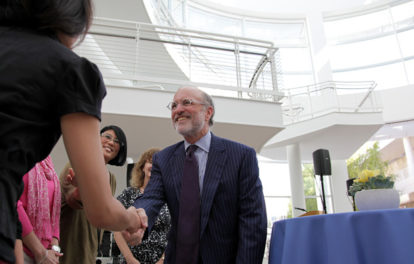
Drawing for A-City, Lebbeus Woods, ca. 1985–1986. Getty Research Institute, 2018.M.24. Acquired with partial support of the GRI Council. © Estate of Lebbeus Woods
For most of his career, American architect Lebbeus Woods never actually built anything, instead, he reimagined how the modern city and its buildings could be constructed. For him, architecture lived in his drawings.
A technical virtuoso, he spent his career depicting immensely detailed worlds, alternate realities, and technoscientific fantasies. His drawings reveal a masterful hand and a passion for innovative mechanical techniques, including novel printing strategies and the incorporation of diverse media.


Selections from the Los Angeles sketchbook, Lebbeus Woods, 1986–1988. Getty Research Institute, 2018.M.25. Gift of The Woods Edge Partnership. © Estate of Lebbeus Woods
A two-part collection of drawings and sketches by the architect now joins the Getty Research Institute’s collection of materials related to Woods.
Together, the 52 drawings for Lebbeus Woods’s A-City and 4 Cities and Beyond projects (ca. 1982–1997) establish a complete vision for an alternate world.
Though fragmentary, each drawing shows the totality of Woods’s urbanistic fantasies, constituting a conceptual masterplan for the projects’ development.
A 30-page sketchbook that the architect kept during one of his many visits to Los Angeles illustrates both his working process and, through handwritten notes, his various lines of thinking on the city and on the production of cinema-stage representations.
“As a teacher who linked drawing to theory, Lebbeus Woods’ influence on generations of architects is difficult to overestimate,” says Maristella Casciato, senior curator of architecture at the Getty Research Institute.
Both the collections of drawings and the sketchbook are complemented by two significant holdings already in the GRI’s special collections: Lebbeus Woods Drawings for the Berlin Free Zone Project (1990) and Lebbeus Woods Journals, 1988–1997.

Drawing for A-City, Lebbeus Woods, ca. 1985–1986. Getty Research Institute, 2018.M.24. Acquired with partial support of the GRI Council. © Estate of Lebbeus Woods

Drawing for 4 Cities and Beyond, Lebbeus Woods, ca. 1997. Getty Research Institute, 2018.M.24. Acquired with partial support of the GRI Council. © Estate of Lebbeus Woods




Comments on this post are now closed.